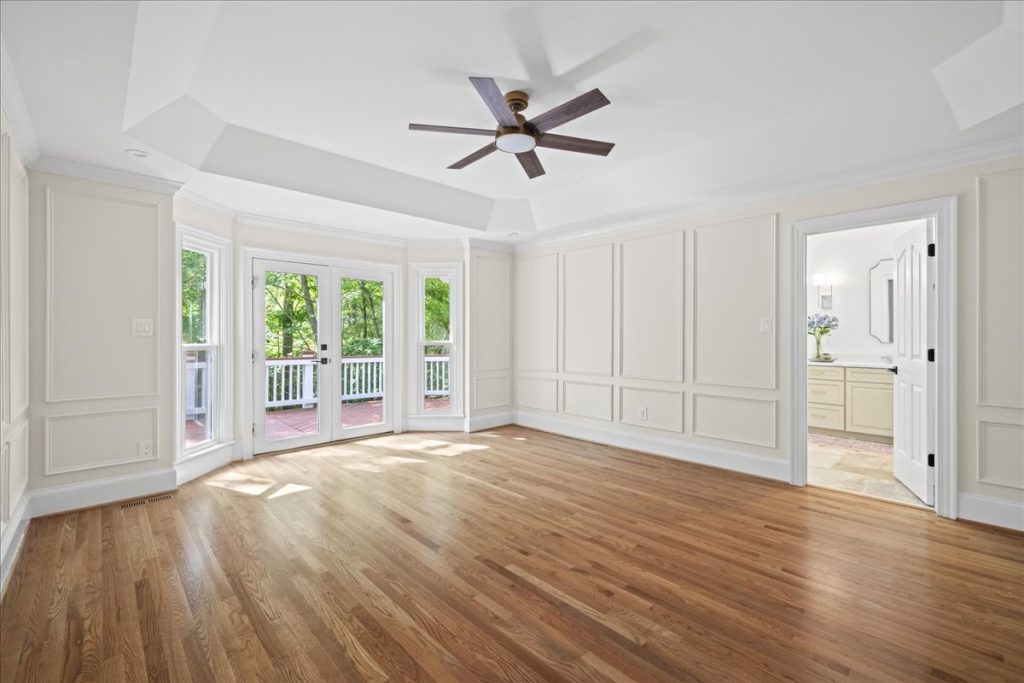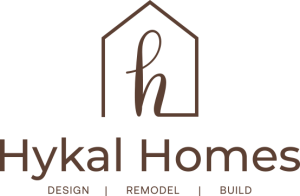
- 984-213-5898
Building Dreams from the Ground Up: The Journey of a Custom 3-Bedroom Home
At Hykal Homes, we believe that every home tells a story, and this recent project—a 3-bedroom,
2.5-bathroom, 2,211 sq. ft. home—is no exception. From a wooded plot of land to a stunning
finished move-in ready home, this home is a testament to our commitment to craftsmanship,
thoughtful design, and client satisfaction. Here’s a glimpse into the process that brought this
vision to life.
Starting Fresh: Clearing the Land
Designing the Perfect Floor Plan

The resulting design features:
A spacious open-concept living area: Ideal for entertaining and family time. We
created an extra large kitchen island that could fit 4 chairs with a window for sneek peak
into the backyard and nature. In the living room, we made adjustments to the fireplace
space so it can have be centered. This allowed the living room to feel doubled the size
and create the illusion of a much larger space. In the dining area, we added a larger
sliding door to allow for more light and in turn, make this more inviting for the backyard
entrance. While these changes seem small, they make a large impact on lighting, feel,
and overall perceived value of the home.
A primary suite with privacy in mind: Separated from the other bedrooms, offering a
personal retreat. We wanted this primary suite to feel private and have an element of
elegant spa. To achieve this feeling, we increased the ceiling height. We worked with the
structural engineer to provide guidance and quality control during this process.
Increasing the height provided a feeling of additional space and elegance. Walking into
the primary bathroom, we created a large shower and a super large walk-in closet. We
also modified the bathroom layout by enclosing the toilet room for additional privacy.
Knowing where to enlarge and where to shrink spaces is key when building a home and
making modifications to a generic floor plan. This is why working with professionals that
have experience not only designing but also envisioning the desired end result is key
when selecting your builder.
Smart storage solutions: Including a walk-in pantry, mudroom, and built-in shelves is
always key in a home. We added custom shelving and closets for this floor plan so the
new homeowners could benefit from every square feet of this home. It is not enough to
have the space, but it is important how the space is divided and utilized. For the type of
family that we had in mind when originally designing this space, we felt it was important
to have many pockets of storage throughout each floor of this home.
Flex spaces: Allowing a home office or play area as needs evolve is something we had
in mind since day 1 of this project. We envisioned a family that would grow and create
memories in this home. The bonus room provided flexibility in this floor plan. In order to
allow for extra storage space, we designed the bonus room with extra attic space, space
for (2) workstations that could also act as visual features, as well as flex space for TV
room, playroom, and/or home gym. This extra flex space truly allows for a family to grow
into this home, and it was a special feature of this home.
Exterior Selections: Blending Durability and Style
Siding: We mixed durable board and batten style fiber cement siding, in a trendy Iron
Ore color, offering a timeless look with weather-resistant qualities, mixed with vinyl siding
in white. This was carefully considered to minimize cost, while creating an interesting yet
modern effect on the exterior.
Roofing: We select Charcoal gray shingles for a sleek contrast to the white vinyl siding.
Accent details: Rustic wooden tones were added to create contrast to the black and
while color selection. The wood columns and front door helped create a welcoming yet
sophisticated façade, increasing curb appeal and overall value.
Interiors: Where Function Meets Elegance
Flooring: Luxury vinyl plank throughout the main living areas for durability and style,
with plush carpeting in the bedrooms for added comfort during the cold North Carolina
winters.
Kitchen: A centerpiece with quartz countertops, white matte subway tile backsplash,
soft-close cabinetry, and stainless-steel appliances create this homey, yet elegant feel
that we wanted to express with this home. The wooden tones on the island
completement the white shaker cabinets, adding warmth and layers to the modern look.
Bathrooms: Spa-like retreats with porcelain tiles, double vanities, and a soaking tub in
the primary bath. Fun accent floor tile in the hallway bathroom and wallpaper in the
powder room, each individually beautifully designed and with their own personality in
mind.
Lighting and fixtures: Matte black, gold and chrome accents and layered lighting for a
modern, cohesive look were selected for this project. When we design a home, lighting
is one of the most important aspects of the design. Lighting sets the tone of the room, so
we curate each light fixture selection to make sure we gain the desired look and feel of
the room.
Search
Recent Posts



