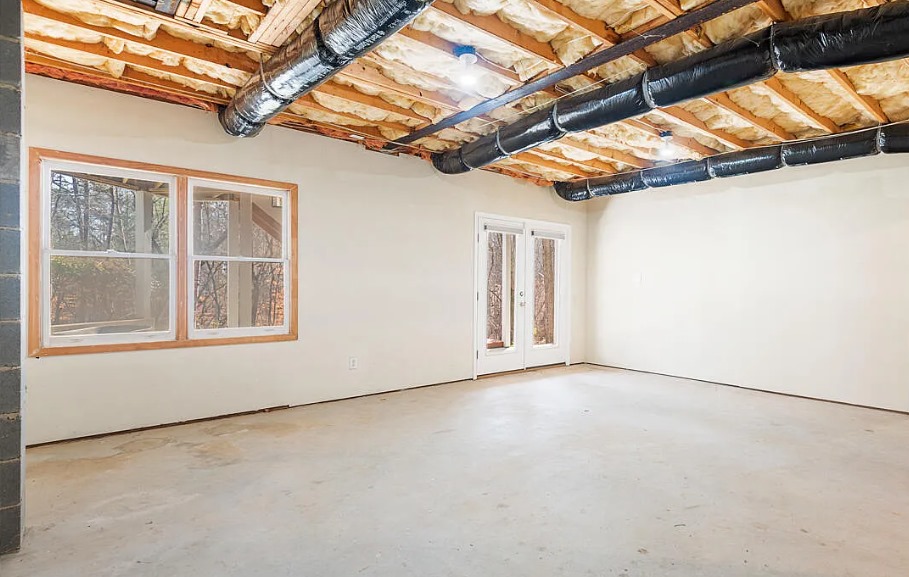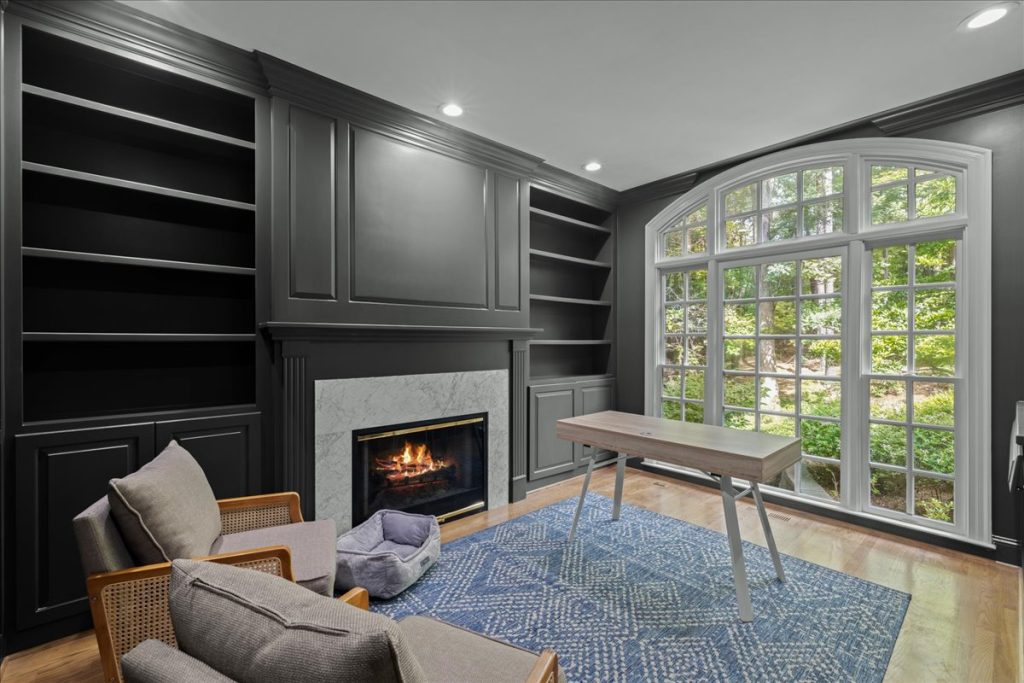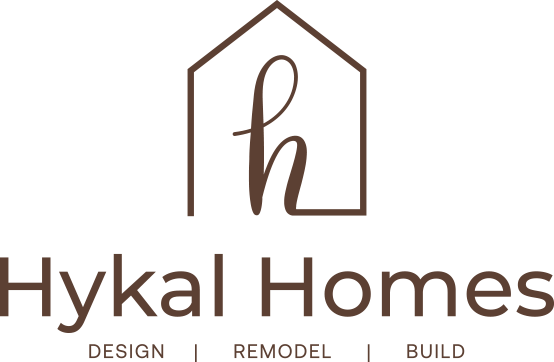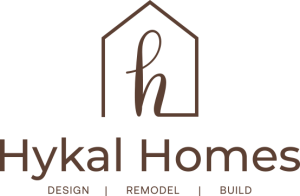From House to Dream Home: A Full Transformation of a 4-Bedroom to a 6-Bedroom
Setting the Vision: Creating a Home That Grows With You
Transforming the Main Level
Kitchen Revamp: For the new kitchen to be deserving of such a large home, we
needed to think outside the box. We re-imagined the kitchen completely and expanded
its footprint into unused existing space. With this, the kitchen became the heart of the
home, featuring:
o Luxurious double island with seating for 6
o Elegant waterfall feature
o Expansive Quartzite countertops.
o Custom cabinets with a mix of soft whites and warm wood tones.
o State-of-the-art stainless-steel appliances and a sleek full height quartzite
backsplash.
Living and Dining Areas: We knocked down walls to create an open concept living and
dining space flooded with natural light. We removed the old roman columns with the help
of our trusted structural engineer and opened walls in the form of arches to mirror the
existing arched windows. This created a peek-a- boo effect into the kitchen without the
need to remove the existing fireplace.
Updated Bedrooms and Bathrooms: Each bedroom was refreshed with luxury
hardwood flooring, new closets, and a serene, neutral color palette. Bathrooms received
custom tile work, frameless glass showers, and chic mirror and lighting features. We
provided design options for each bathroom and worked with our client to carefully select
each fixture to create curated spaces for each space. From guest bathroom to powder
room, to in-laws’ suites, each space was designed according to their future need, feel,
and look.
Expanding Up and Down
Basement Renovation Highlights:

Two New Bedrooms: Designed to be spacious and versatile, these bedrooms feature
large closets and oversized windows to let in natural light.
Two Bathrooms: Styled with the same modern finishes as the main level, ensuring
continuity throughout the home.
Home Gym: A dedicated fitness area with water-resistant flooring, mirrored walls, and
built-in shelving for equipment.
Living and Entertainment Space: A cozy new living room with a sleek entertainment
bar featuring custom cabinetry, a wine fridge, and quartz countertops in an arched
4. Enhancing the Home’s Equity
The Result: A Home Built for the Future


